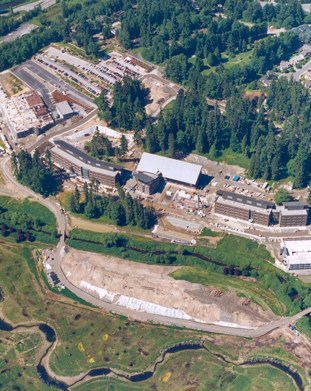Built Environment
Cascadia College and University of Washington Bothell share a campus that showcases the very best of contemporary northwest architecture.

About
As the youngest college in the state's Community & Technical College system and the newest University of Washington branch campus, Cascadia and UWB had the luxury of planning a contemporary campus.
Buildings
CC1, CC2
UW1 (Founders Hall), UW2 (Commons Hall) and UW3
Library 1, Library 2 and Library Annex
- Our original buildings were designed by NBBJ Architects and opened to students in 2000. CC1 and CC2 are owned by Cascadia College. The Library buildings are shared. UW1, UW2 and UW 3 are owned by UW Bothell.
CC3 (Mobius Hall/Global Learning in the Arts)
- This was the first new building added to the campus. It was designed by Miller Hull Architects. It opened in 2010 to facilitate growth of Cascadia College.
Discovery Hall
- UW Bothell's first STEM building was completed in 2014. Designed by Hacker Architects.
Activities & Recreation Center (ARC)
- The ARC opened in time for fall quarter 2015. It was fully funded through student activity fees. LMN Architects worked with Cascadia and UWB students throughout the design process.
Innovation Hall
- Innovation Hall is the first academic building shared between Cascadia and UWB. The STEM building was designed by Mithun Architects and constructed by Lease, Crutcher, Lewis. It is intended to expand opportunities in STEM fields to facilitate transfer from Cascadia to UWB, increase STEM graduates, and meet increasing demands in our region's industries. The building opened in winter quarter 2024.
Terrace Dining Pavilion & Residence Halls
- Around the same time that Innovation Hall came online, UWB opened a Dining Pavilion to serve all campus and its first of four "multi-use" buildings with student housing on the top floors and university offices on the ground floor. All buildings were designed by Mahlum Architects.
Gateway Building
Cascadia College is working with Mahlum Architects to create a building that will bring all of the college's student services under one roof. As of 2026 it is currently in the design phase and awaiting construction funding.
The campus also includes a campus warehouse, parking garages, and a conservatory.
Campus Master Plan
The original Campus Master Plan was updated in 2017 to establish a long-term vision of the shared campus. The plan incorporated input from Cascadia, UWB, and their community partners. It was approved by the Cascadia College Board of Trustees and UW Board of Regents.
To request a PDF of the Campus Master Plan, email Cascadia Facilities. Please note that the PDF does not meet Washington state's 2026 accessibility standards.